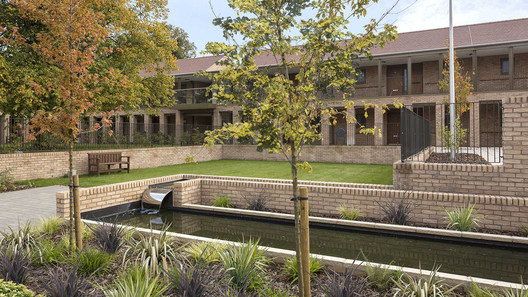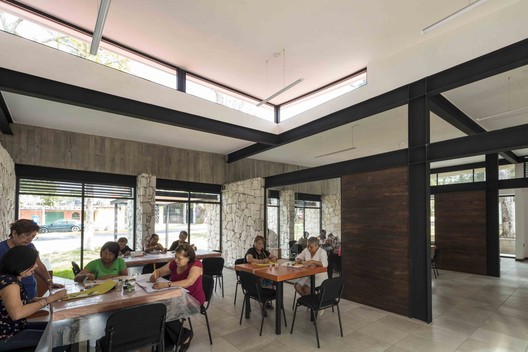 Dominique Coulon & associés. Image © Eugeni Pons
Dominique Coulon & associés. Image © Eugeni Pons
When the world undergoes major changes (be it social, economic, technological, or political), the world of architecture needs to adapt alongside. Changes in government policy, for example, can bring about new opportunities for design to thrive, such as the influx of high-quality social housing currently being designed throughout London. Technological advances are easier to notice, but societal changes have just as much impact upon the architecture industry and the buildings we design.
The same is true of changes in demographics, and we are in the midst of a monumental shift. In 2015, 8.5% of the population of the world was aged 65 or over (617 million people). This is predicted to grow to 12% of the population by 2030, and to a staggering 16.7% of the population by 2050 [1]. Historically, this percentage has steadily grown but dramatic advances in medicine are allowing people to live longer, creating aging populations across the globe. This problem is compounded in countries where the birth rate is also incredibly low, as is the case with Japan. We must reevaluate how the elderly are treated within society.
When thinking about the impact of these statistics, the natural assumption within the context of architecture is to think about medical care, hospital design, and accessible cities. However, this overlooks an emerging and serious problem: loneliness and social isolation. Within the UK, 51% of those aged over 75 live alone, and 11% of older people are in contact with friends and family less than once a month [2]. Similar results are present across Europe.
Chronic loneliness within the elderly population is incredibly prevalent and a significant number of studies have been conducted looking at the measurable health impact it has, such as creating a higher risk of disabilities, heart disease, strokes, and dementia. Architects can help tackle loneliness at the source and dramatically help increase the quality of life for a portion of the population who are often isolated. This article explores how good design can help further this cause, how architects have combated this previously, and what the industry leaders are doing now.
In recent years, architects and developers alike have begun to rethink how housing for the elderly should be treated. Multiple panels discussing and studying the needs of the modern older person have been held, including with RIBA and New London Architecture. The new approach features light, modern and very sensitively designed property - the exact opposite of the traditional image. In these schemes, part of the solution is making the housing desirable to residents regardless of perceived or traditional tastes. Living in modern retirement communities provides an opportunity for engagement and interaction while beginning to shed this stigma, and allowing residents to retain their independence.
 Pilgrim Gardens / PRP . Image © Tim Crocker, via Matthew Usher
Pilgrim Gardens / PRP . Image © Tim Crocker, via Matthew Usher
The Housing our Ageing Population Panel for Innovation (serendipitously acronymed HAPPI) was originally held in 2009, and their reports have since become industry standard. The original 2009 report featured multiple high-quality case studies from throughout Europe, and subsequent issues featured not just the panel's findings but guides for implementation. Advice includes ranges from the architectural (generous space standards, daylight, and adaptability for ‘care readiness’) to the social (engaging positively with the public.) It is the latter part of this range that is most crucial and can be combined with architectural standards.
PRP have become leaders within this field and heavily draw upon this advice from the HAPPI reports. Their Pilgrim Gardens project won multiple awards between 2012-2014 and features several of the design features advised by HAPPI. Double-aspect flats encircle communal garden spaces of hard and soft landscaping, and a shared colonnade acts as a slow circulation space. In-built sliding glass doors to allow the use of the balconies year round.
 Nursing and Retirement Home / Dietger Wissounig Architekten. Image © Paul Ott
Nursing and Retirement Home / Dietger Wissounig Architekten. Image © Paul Ott
While focusing more on those requiring care, Dietger Wissounig Architekten’s nursing home in Austria employs a similar effect internally and is incredibly light, liberally using timber and wood within to create a soft and caring environment. Double-stacked corridors are again avoided, allowing the circulation to be inhabited socially as inviting spaces.
 Nursing and Retirement Home / Dietger Wissounig Architekten. Image Courtesy of Dietger Wissouning
Nursing and Retirement Home / Dietger Wissounig Architekten. Image Courtesy of Dietger Wissouning
The report also highlights the need for multipurpose space where the residents can meet and which could possibly act as a hub for the local community. At The Architect in Utrecht, residences for the elderly requiring care are stitched into the building with the rest of the housing alongside communal spaces and the nursery. Similar projects by Haptic in Norway and Witherford Watson Mann’s almshouse in London also stress the need for social connection. These projects share spaces between neighbors, school children, and the local community through gardens, allotments, shops, and public squares.
 The Architect / LEVS architecten. Image © Marcel van der Burg, via Matthew Usher
The Architect / LEVS architecten. Image © Marcel van der Burg, via Matthew Usher
Cities have begun to acknowledge the changing needs of an aging population. The ‘Campaign To End Loneliness’ has established a framework of three methods in order to address the multifaceted issue: individual intervention, neighborhood action, and a whole system approach. To help combat the wider scale challenges, the city of Manchester has become the UK’s first ‘age-friendly city’ [4], a World Health Organisation initiative which several forward-thinking cities across the world have subscribed to. The key priorities of the initiative include known benefits such as improvements in transport, housing, and health services, but also highlights the need for civic participation.
Architects can take a leading role in the design of new policy. In Manchester, the ‘Age-Friendly Design Group’ assists with designing local parks to be more age-friendly, listening to the elderly to inform good practice, and publishing of design guidelines. Stephen Hodder, a previous RIBA president, said that such groups open up a “much-needed debate on how we can start shaping the landscape of our built environment for our older age”.
 Casa del Abuelo / Taller DIEZ 05. Image © Luis Gordoa, via Matthew Usher
Casa del Abuelo / Taller DIEZ 05. Image © Luis Gordoa, via Matthew Usher
Outside of the city-scale, architectural solutions can also provide for a range of needs. Public ‘day-stay’ centers, such as the Casa del Abuelo in Mexico seem particularly popular (especially in Spain and Portugal.) The design of centers such as these is often strikingly modern and open, blurring the distinction between inside and out. This can partly be attributed to the temperate climates these projects are located in, but the prevalence hints at an emerging approach.
The Guangxi senior center in China, serves an atypically large population and features a range of activities and spaces to accommodate this. The undulating form, clad in wood grain aluminum louvers, includes everything from game courts and gardens to an indoor swimming pool and table tennis rooms. This haven of activity attempts to engage the elderly in physical activity alongside social spaces.
 Senior Center of Guangxi / Atelier Alter. Image Courtesy of Atelier Alter, via Matthew Usher
Senior Center of Guangxi / Atelier Alter. Image Courtesy of Atelier Alter, via Matthew Usher
Particular success can be found when positioning these centers as hubs for the local neighborhoods rather than simply as single-purpose structures. This method is similar to The Architect in Utrecht, This can include proximity to other types of housing (such as The Architect) but can also be integrated with libraries or universities. A successful example of this is Sant Antoni - Joan Oliver Library, by Pritzker Prize-winning practice RCR Arquitectes.
The project is nestled within one of Barcelona’s city blocks, wrapping around a central courtyard. The library forms the public face of the building and primary programmatic element, appearing to be suspended between two apartment buildings. The community space then occupies one wall of the courtyard and overlooks the public space. This maintains the perceived ‘safe space’ but places it firmly around a local hub, unifying the project into a coherent block.
 Sant Antoni - Joan Oliver Library / RCR Arquitectes. Image © Eugeni Pons
Sant Antoni - Joan Oliver Library / RCR Arquitectes. Image © Eugeni Pons
A final method is to promote interaction between the young and the elderly. These may seem to be an odd combination of programmes, but significant research is being undertaken into this and the centers which currently subscribe to these ideals and offer them in a safe and secure way.
At the beginning of this article, Japan was noted to be one of the countries most impacted by aging populations going forwards. Increasing life expectancy and societal changes (leading mothers to work outside the home) has meant the numbers both nurseries and senior centers/retirement homes are increasing. There is clearly an opportunity to restructure the way care is delivered for both young and old - something Japan has already been doing for over 40 years. Kotoen, a “yoro shisetsu” (facility for the children and the elderly) in Tokyo, is the oldest age-integrated facility in Japan, having opened in 1976. Here, interaction cuts both ways: seniors can volunteer in the nursery, children visit the communal areas of the care home, and both join together for special events.
 JIKKA / Issei Suma. Image © Takumi Ota
JIKKA / Issei Suma. Image © Takumi Ota
When adjoined to care homes, the benefits of this arrangement make sense. Both share basic needs: the provision of meals, physical activity (in the case of the elderly, to keep them active and fit), and communal spaces for socializing. The benefits for the elderly are fairly obvious. The arrangement provides company and activity, bringing life into a space which can often become mundane. But there are notable social and developmental benefits to the children as well: it helps to promote a healthy and positive view of aging and helps counter any preconceptions about the less able.
Mount St. Vincent, a care home in Seattle, runs an ‘Intergenerational Learning Centre’ and endorses similar benefits, stating that it helps to provide a broader perspective of family life for the children who do not have grandparents active in their life.
Surprisingly, there is a dramatic and measurable impact of this upon the physical and mental health of the elderly. St. Monica’s Trust in Bristol housed a study into these benefits, measuring the impact upon the residents over a six week period. At the end of the study, 80% of the residents had improved their mobility and grip strength, and 70% has reduced their score on the scale of depression.
So how can architects begin to promote and further this idea? The impact upon loneliness of aligning these programmes together is dramatic, but the majority of the examples across the world are activity and event-driven. There is the opportunity to develop a new building type to house this program and best suit the needs of the young and old, rather than attempting to retrofit existing spaces. Neither senior citizens nor children want to live in a dull environment, so adapting the design creatively to suit the characteristics of their users is a wonderful opportunity rarely given.
 London Almshouse / Witherford Watson Mann. Image Courtesy of Witherford Watson Mann
London Almshouse / Witherford Watson Mann. Image Courtesy of Witherford Watson Mann



















































.jpg?1534088560)
.jpg?1534088447)
.jpg?1534089054)
.jpg?1534088425)
.jpg?1534088091)
.jpg?1534088155)
.jpg?1534088214)
.jpg?1534089199)
.jpg?1534088319)
.jpg?1534088362)
.jpg?1534089240)
.jpg?1534088482)
.jpg?1534088508)










.jpg?1539308028)
.jpg?1539308225)

.jpg?1539308187)
.jpg?1539308787)
.jpg?1539308586)
.jpg?1539308829)

































.jpg?1540932376)






.jpg?1540928188)

.jpg?1540930624)
.jpg?1540930206)
.jpg?1540930219)
.jpg?1540930233)
.jpg?1540935370)
_copy_2.jpg?1540932317)
.jpg?1540932328)



.jpg?1540933652)




































